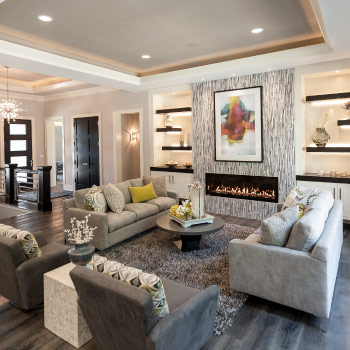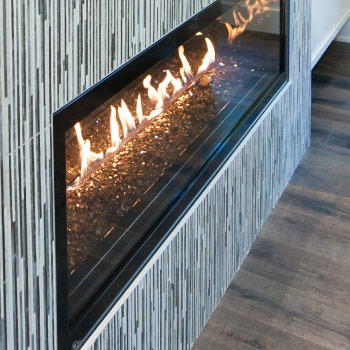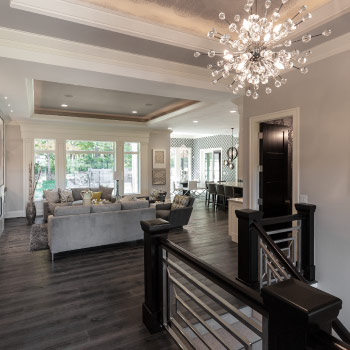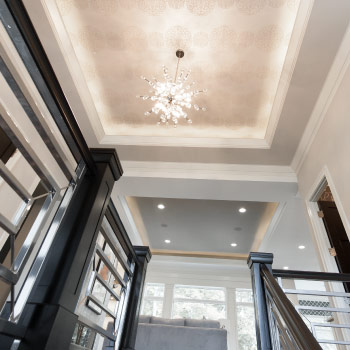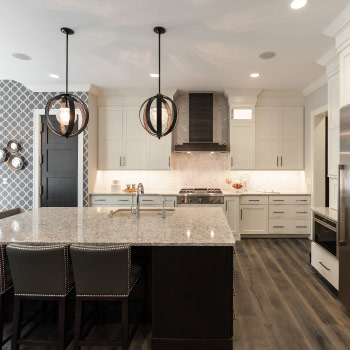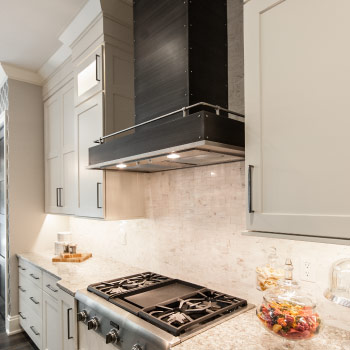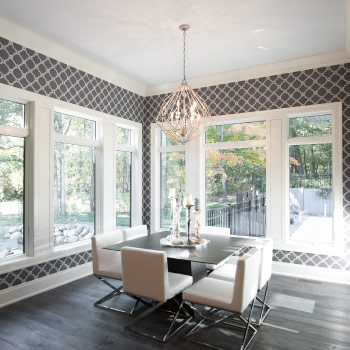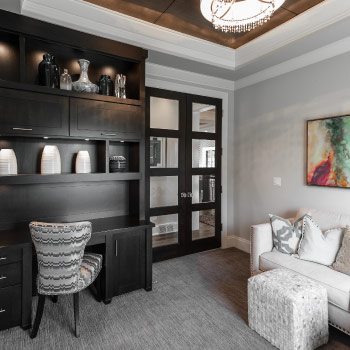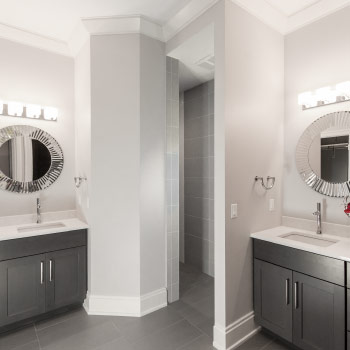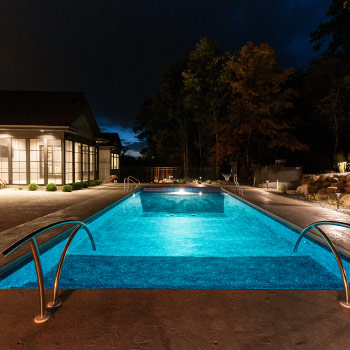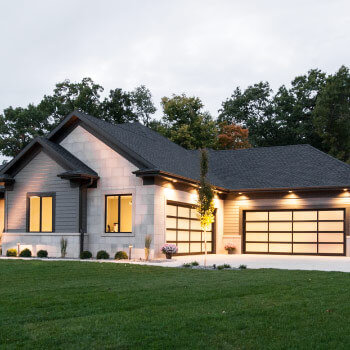The exquisite modern detail and luxurious amenities inside and out of this fully customized home will inspire you. This grand open floor plan and meticulously planned outdoor living space will rouse visions of the entertaining and comfort you've been dreaming of. The grand gourmet kitchen has a large walk in butler’s pantry and plenty of space for guests in the dining room as well as around the oversized quartz island. A relaxing three season’s room boasts a 180° view of this home’s serene, natural setting and pool area.
Impressive Details
Custom built-ins, intricate trim work, and ceiling details illustrate Buresh Construction Co. team’s trademark of quality. Trend setting columns surround the great room’s picture perfect view of nature. An impressive master suite is privately situated in its own hall with a spa-like shower, His and Hers walk-in closets and vanities. A modern stairway with custom metal accents leads to a fully tailored lower level bar, wine closet, rec room with home theater built-ins, and additional bedroom suites. This home has the perfect blend of chic style, entertaining amenities and luxurious relaxation.
Fine custom trim work and crown moldings, ceiling detail, and built-ins throughout & Modern stairway with metal accents and stunning wall detail • Porcelain tile wine room with floating wine rack, custom cabinets and unique backsplash • Spacious great room with column detailed windows framing a picturesque view of nature • Unique frosted glass garage doors and historic Indiana limestone modular exterior • Gourmet kitchen with a butler’s pantry and large dining room • Secluded outdoor entertaining area with a pool, 3 seasons screened patio, multi level patio and poolside powder room.

